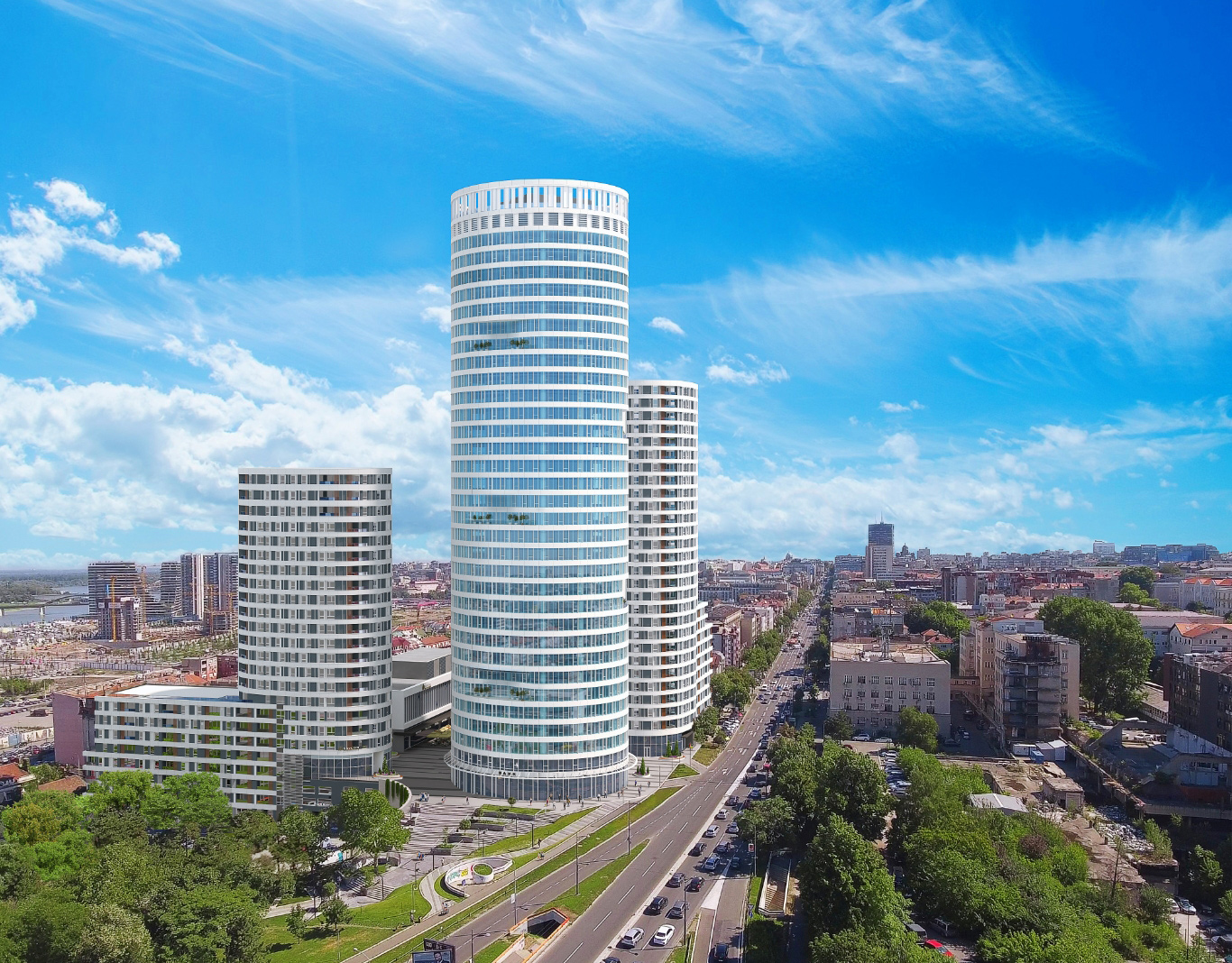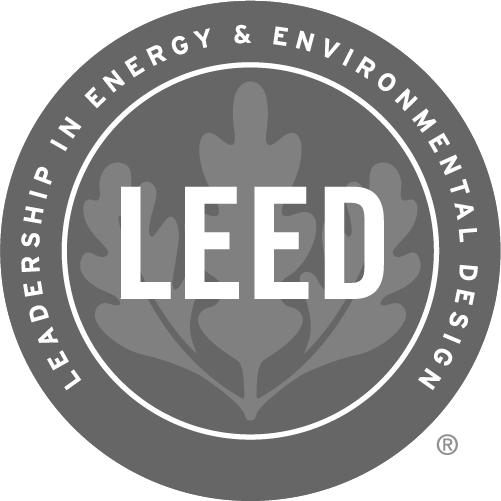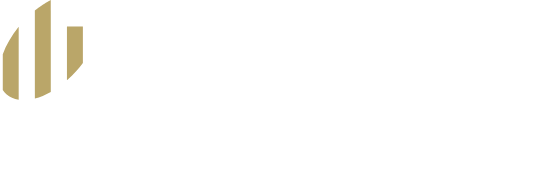
FLOORS
31
BALCONY
every 5th. floor
ELEVATORS
11
OFFICE SPACE
from 250 to 1.000 sqm
GARAGE
510 parking spots
scroll
TECHNICAL CHARACTERISTICS
The Skyline AFI Tower is designed as a Class A office space with an excellent and unique architectural design.
This modern building is fully equipped with all high-tech devices and sophisticated telecommunications equipment.
scroll
GOLD LEED CERTIFICATION
The Independent International Organization for Certification has granted LEED Gold status to only around a dozen buildings in our country, and the Skyline AFI Tower will soon be among them. The LEED Gold Certificate is only awarded to facilities that are constructed in accordance with the world’s highest standards of green building.


str. Kneza Miloša 90a, 11000 Beograd
+381 62 30 30 20
+381 11 22 58 777
office@skylineafitower.rs
INVESTOR

EXCLUSIVE LEASING AGENCY

